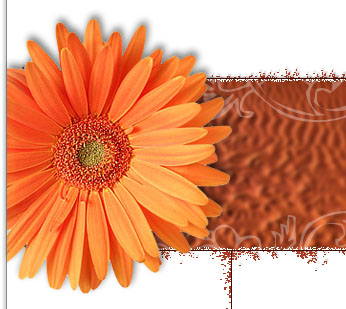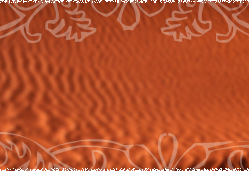




 |
 |
 |
 |
 |
 |
The grounds were originally designed by the architect Louis John Gill. The outdoor areas were divided into different areas, separated by the architecture of the house and walls and elevation.
It was intended to have a large orchard to contribute to the food supplies needed by the house. The orchard was accessed by walking up a wisteria covered pergola and a slight incline. At the top of this slanted path was a mermaid fountain, which has now been moved to the courtyard. This marked the entrance to the level grounds of the orchard. The orchard features different types of fruit: oranges,
mandarins, kumquats, grapefruit, apples, figs, pears, pomegranates,
grapes, peaches, pomelos, apricots, avocados, plums and more. Many of
these were accomplished by grafting up to five different fruits onto a
single tree. Some of those original multi-graft trees remain, though no
longer bear five different grafts. The orchard is maintained
all-organic. It is watered from a cistern which was part of the
original design. There is also a squash and melon planting in one
corner. It is mulched to preserve water in the soil. You may harvest ripe fruits and vegetables from the orchard when you rent the estate.
Outside the kitchen doors is a courtyard. The courtyard is a large walled area bordered by wall, an elevation change, a wisteria covered pergola to the house, and open corridor to the pool. There are border plantings and trees surrounding it except for the open corridor joining it with the pool. The courtyard itself is paved with bricks. The courtyard also has a hammock and hammock chairs in the shade. The mermaid statue originally in the orchard was moved
to the courtyard when it was paved, probably in the late 30s. Currently
the mermaid fountain is surrounded by sofas and upholstered seating and
features four mermaid tables with them. Under
the pergola is the kitchen garden featuring tomatoes, peppers, various
lettuces, kale, parsley, chives, basil, thyme and peppermint. You may harvest ripe vegetables and use herbs from the kitchen garden when you rent the estate.
The pool was probably originally installed in the 70s. It was converted to a salt water pool in 2016. The original grass surround to this area was removed in 2016 and replaced with clean sand and stocked with seashells. Original landscaping with tropical plants of palm, giant bird of paradise, hibiscus, geranium, and bougainvillea was retained and added to with plumeria and iceplant, and the landscaping was mulched in 2017. The furnishings around the pools include typical lounge
chairs, an upholstered settee and easy chair, a swinging settee and
unusually, a canopy bed. Sun and shade resting areas are available most
times of the day, and the winds from the sea are partially blocked by a
wall separating the pool area from the front yard. It remains pleasant
year round.
There is an outdoor living room attached to the house, and paved with a coral colored concrete floor. It has a low wall with access to the pool and courtyard, and doors to the living room and library. It is
The front yard is entered by driving through the iron gate onto the long curved driveway which bisects the front yard. All of the front yard is behind the original walls, leading to great privacy. In 2015 the removal of grass from the front yard began
with planning, much labor and a lot of black plastic. In
keeping with our organic and green philosophy, no roundup/glyphosphate
was used. In 2017 irrigation and a wildflower garden were
begun. The original border plantings of monstera, dragon tree, palms,
fruit trees, roses, lantanas, bougainvilleas and hibiscus were preserved
and added to. The small strip garden bordering the driveway featuring cacti has been preserved and added to. A
gazebo was added to the front yard in 2016. Other areas for seating
were developed and a decorative fountain of the same age as the house
was added to the front wall in 2016. Statuary was added in 2016 and
2017. The six foot flamingo is our favorite, though the marble lion is
close. You are welcome to cut bouquets for the house while you stay here.
The wall was part of the original design of the property and intended to set it apart from its surroundings and firmly ground it as an integral unit. The height of the wall was added to at one point in the properties' most infamous moments, as a pot farm. The attempts to hide the pot growth were unsuccessful and the place was busted in 1985. The wall is surrounded by on the exterior by plantings
between it and the sidewalks. Plantings consist of eucalyptus
trees,oleander, hibiscus and ground plants. A secondary gate into the property was also closed in the pot growing era. | ||







